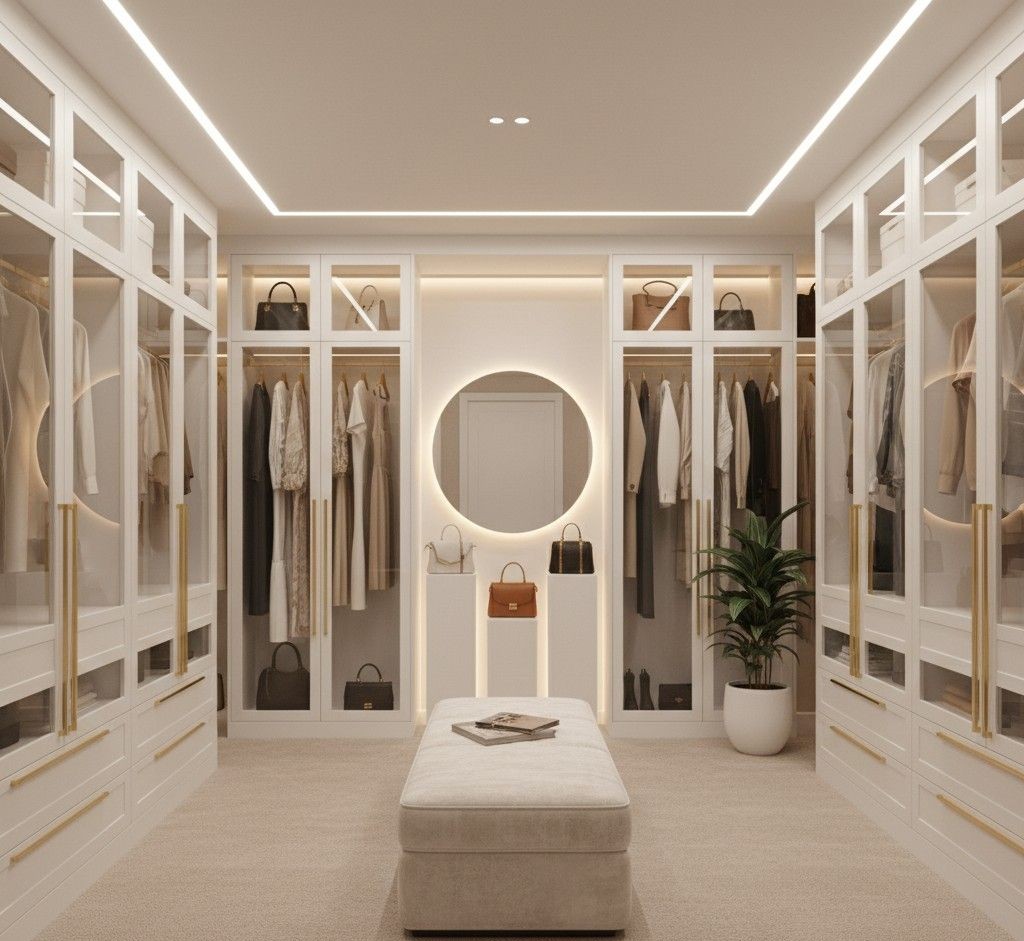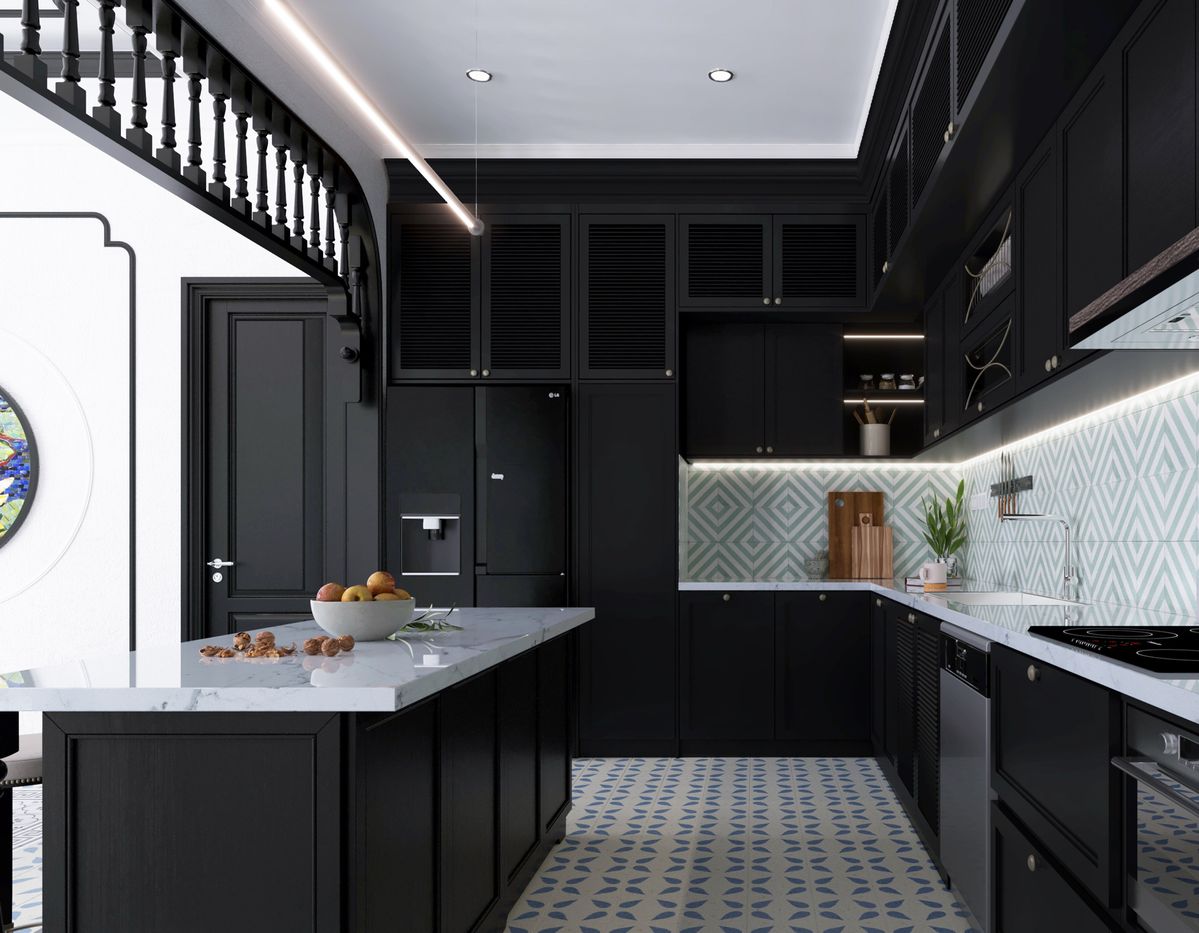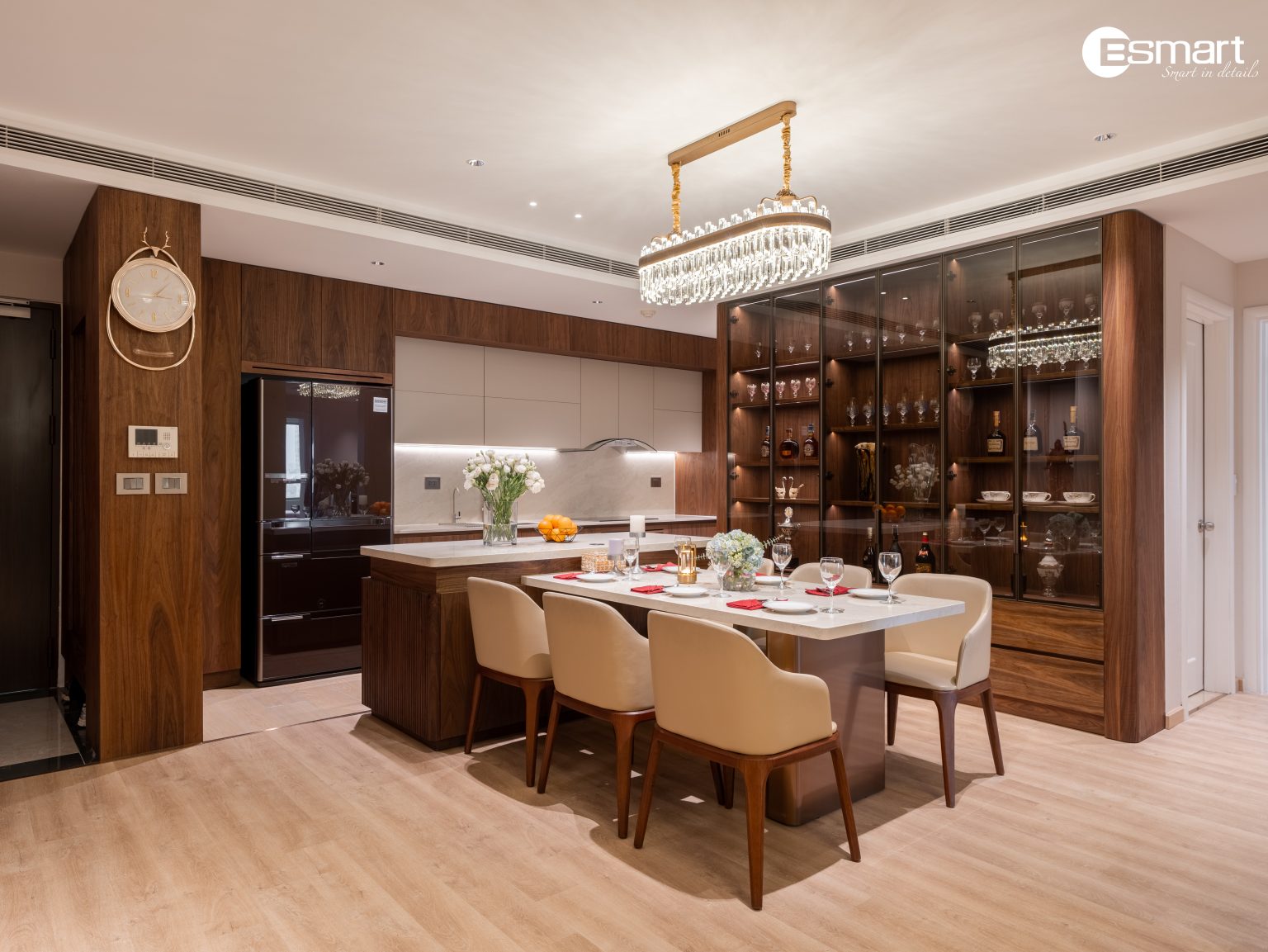Explore Bsmart kitchen cabinets through 3D design
When I started designing Bsmart kitchen cabinets, I always saw it as a journey to weave a “spatial symphony”. Where every line, color and light can tell a story. 3D is not just a simulation tool. It is a door that helps homeowners see themselves in the future kitchen. In the moments when the scent of coffee gently awakens the whole kitchen. Or when the family gathers around the warmth of dinner. We realize that a kitchen cabinet does not only serve its function. It also quietly nurtures the rhythm of life and warmth in every moment of the family. And 3D design is the first step to turn every desire, no matter how small, into a realistic, delicate and inspiring shape.
1. 3D design for Bsmart kitchen cabinets – The process that makes the difference
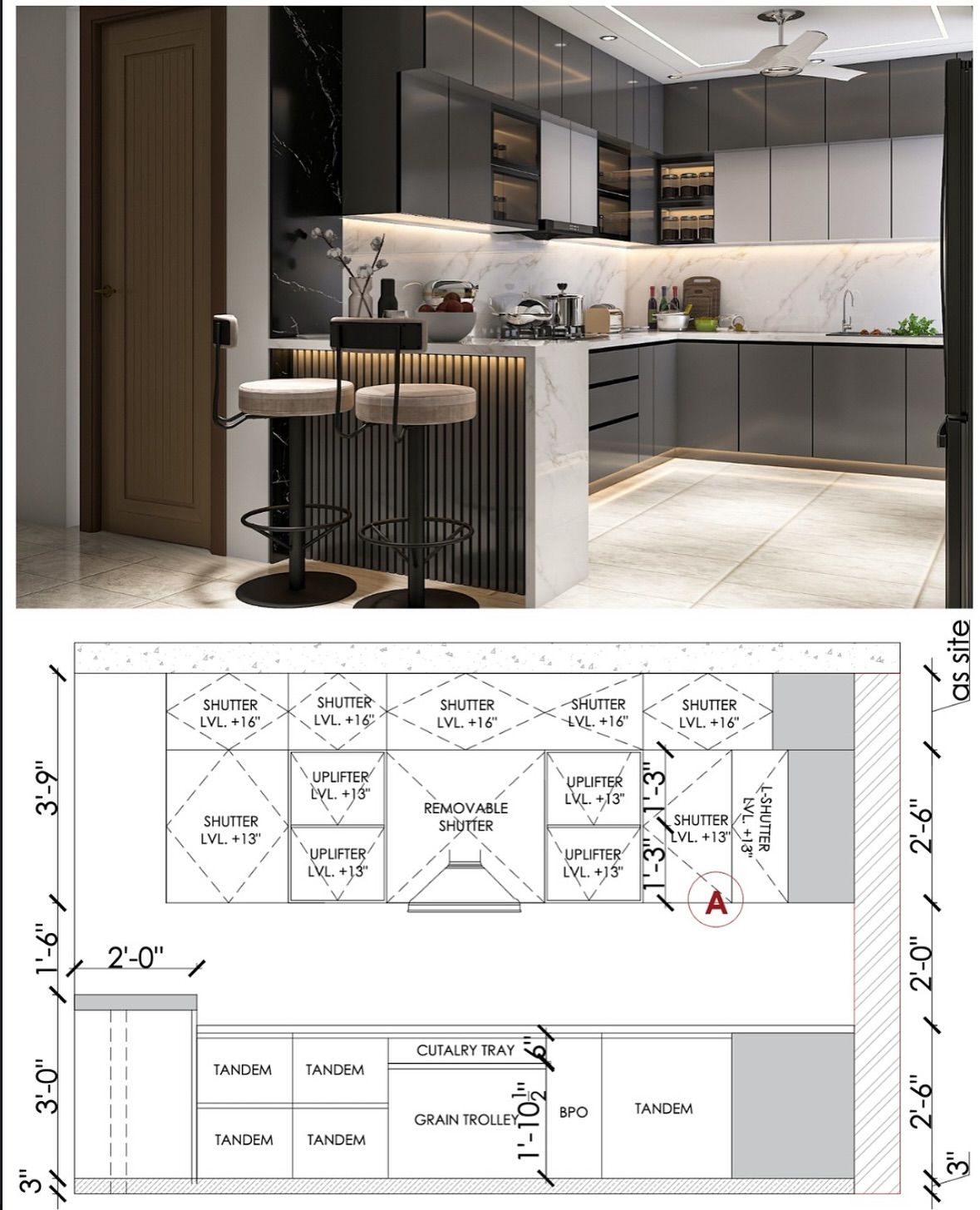
Survey and listen – The most important step in the Bsmart kitchen cabinets design process
During many years of designing kitchen cabinets at Bsmart, I always consider the survey and listening steps as the “first breath” of the whole project. Before starting any drawing, I must deeply understand the space where the homeowner lives. How they cook, how they enjoy the kitchen every day. We measure every centimeter, record every small detail such as electrical lines, water pipe locations, ceiling height, natural light… Because even a small error can affect the overall design later.
But more than the numbers, it’s the feeling the homeowner feels. I often ask clients what they want to feel when they walk into their kitchen each morning? Warmth? Minimalism? Or a sense of energetic luxury? These seemingly emotional answers are the key to finding the most suitable design style.
We dig deep into our customers’ cooking habits. Do they have a habit of cooking greasy Asian dishes? Or do they like to display spice jars? And more importantly, do they need to prioritize dry storage or a large capacity refrigerator system? All become golden data to build an accurate design. Bsmart believes that a beautiful design must start from understanding. And only when we listen enough, can we create a “tailor-made” kitchen. Where every detail reflects your style and lifestyle.
Concept – Breathe life into the design space
After understanding the needs and feelings of the homeowner, I began the most exciting phase. Creating the soul for the kitchen space. The concept is the “aesthetic DNA” of the whole project. It is what makes the kitchen not only beautiful. But also has its own personality and story.
We always start by defining the homeowner’s lifestyle. If they love simplicity and intimacy, Scandinavian with its warm light tones will be the ideal choice. If they desire a sophisticated luxury, Modern Luxury with its mirror-like material combined with hidden lighting will fully show off their temperament. For those who pursue simplicity and neatness, minimalist style is the most accurate design language. And if the customer likes soft nostalgia, Neo-classic will bring an emotional “harmony”.
Choose the main color tone and complementary colors
Once the style has been established, we begin to “weave” the color palette. Let the story of the space gradually reveal itself through each level of color. Olive green brings the peaceful breath of nature. Cream – brown spreads a gentle warmth. Neutral gray tones give the space a modern and calm look. Each type of material is chosen like a musical note with full intention. Durable moisture-proof MDF, luxurious mirror-gloss acrylic, youthful and modern laminate. Or high-class industrial wood lines for those who love natural beauty.
And when all the pieces are ready, the moodboard appears like the opening beat of a symphony. This is the inspirational bridge that helps homeowners see the “future look” of their kitchen in an intuitive and poetic way. Images, materials, light and color blend into a seamless visual story. Laying the foundation for the meticulous 2D and 3D drawings that will be created immediately after.
2D Layout Sketch – Establishing the functional framework for Bsmart kitchen cabinets
Once the concept is complete, I move on to the 2D layout sketch. This is considered the “skeleton blueprint” of the entire kitchen. Bsmart does not only create beautiful spaces. We create optimal operating spaces. Where every cooking action is seamless and comfortable.
First, I determine the functional triangle of Kitchen – Sink – Refrigerator. Make sure these three points are arranged in the golden distance so that the housewife does not spend too much time moving. Then, I calculate the height of the cabinet to suit the average height of Vietnamese people. To operate without having to reach or bend too deep.
Functional zoning
The functional areas are also divided very clearly: cooking area, preparation area, dry storage area, fresh food area, toilet area… Depending on the homeowner’s habits, whether they like to cook soup or stir-fry. They usually cook alone or with someone. We fine-tune each equipment position to create maximum convenience. I also pay attention to the direction of the cabinet door opening, the width of the aisle, how to place the microwave to easily get hot food. How to arrange the spice drawer right next to the stove to make the movement most natural.
2D drawings are not colorful, but they are an important foundation to ensure the kitchen operates perfectly. When the functional framework is reasonable, the 3D design later has the “land” to sublimate aesthetically.
>> See more: Top 6 Bsmart kitchen cabinets worth owning.
3D Construction – Bringing ideas into real images for Bsmart kitchen cabinets
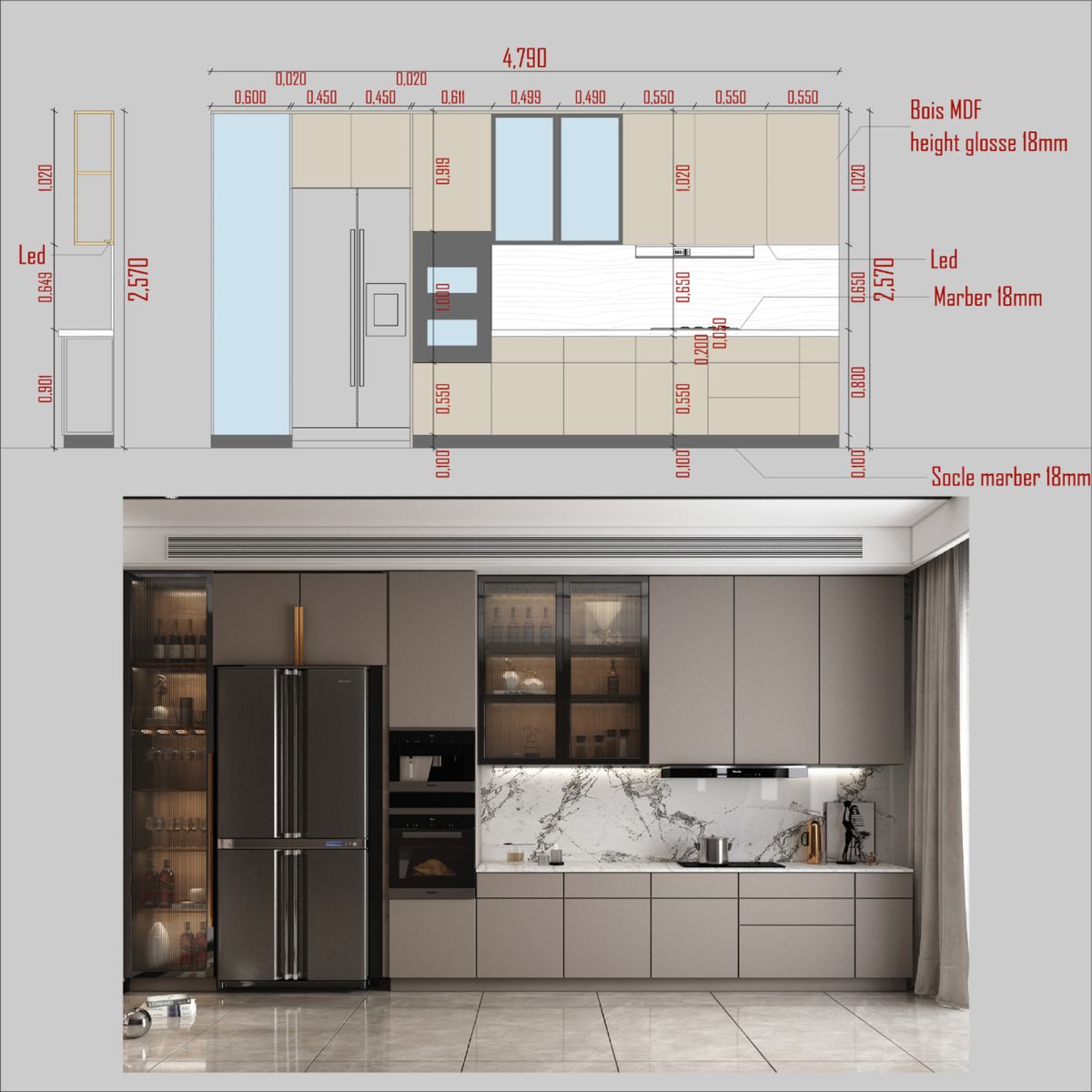
This is the step that any designer feels excited. Turning abstract ideas into a visible space. Almost touchable. I use professional software such as Sketchup, 3ds Max or Bsmart’s exclusive simulation software. To build every detail with absolute precision.
Every cabinet door, handle, contour and edge is modeled. It reflects the actual material and size. When building in 3D, I focus on two most important factors: scale and depth. These are the factors that create a sense of realism for the space. Just changing the thickness of the stone surface from 20mm to 40mm makes a clear difference in the aesthetic. A 200mm long handle also creates a completely different impression than a 600mm handle. All these details need to be shown accurately to match the proposed concept.
Adjust lighting to create emotional mood
Lighting in 3D renderings is also an “artistic” element. I always fine-tune the lighting to create the right emotional mood that the homeowner desires. Warm light creates a cozy feeling; neutral light shows luxury and modernity. Cold light creates a clean and minimalist look.
After finishing the lighting, I started to apply materials to the model. From the natural wood grain, marble surface to the reflection of the acrylic. When the materials were fully applied, the space was “breathed into life”. Becoming a vivid pre-realistic version and closest to the final product.
Image Rendering – Turn 3D Models into Works of Art
Rendering is not just a technical step. For me, it is like the artist putting the final brush stroke on the painting. This is where the 3D model is processed with light, shadow, color, perspective… to become images so realistic that customers can imagine standing in their own kitchen.
I use modern rendering engines. They allow me to reproduce the gloss of materials, the translucence of glass, the reflection of metal. Even the “warmth” of hidden LED lights. Each surface is simulated to be realistic. Stone is reflective, laminate is slightly matte, acrylic is mirror-like, engineered wood has a soft grain.
Combine artistic angles to help customers see the full beauty of the design.
The angle of the shot is also an important factor in the rendering process. I use a wide angle to help the client visualize the entire kitchen layout. But at the same time, I choose close-up angles to highlight the details that are important. It could be a recessed light in a cabinet, a neatly arranged spice area. Or a soft curve on a cabinet door. Each angle is chosen to enhance the aesthetic value of the design.
When the render is complete, what I want is not just the beauty of the image. But the feeling it brings to the customer. I want the customer to feel like they are walking into that kitchen. Feel the luxury of the space, the smoothness when the drawer opens. Or the light gently reflecting on the stone surface. The render is the “dream” version of the kitchen. And we are the ones who make that dream come true during the construction process.
>> See more: The beauty of Bsmart wall-mounted furniture has a timeless beauty.
Presentation and editing – Perfecting according to customer emotions
Once the 3D is complete, I begin the presentation. Where the design is not only viewed, but also explained, felt and co-created with the customer. This is one of the most important steps of Bsmart. Because we always believe that a beautiful design must be a design that makes the homeowner “see themselves” in it.
I explain every detail: why the color scheme was chosen, why the cabinet height was chosen. Why the equipment was placed in that position, how the lighting was arranged to highlight the materials. This is not to show off my knowledge. It is to make the customer understand that every decision has a reason and is aimed at the best experience.
Adjust color, handle, equipment according to feedback
If the customer wants to make changes, change the handle, change the color, change the material, expand the refrigerator, add a spotlight… I will accept and make adjustments immediately. The changes are not just “made to order”. It is a co-creation, so that the design truly suits their lifestyle.
When the final 3D version is satisfied by the customer, I move on to the step of completing the technical drawings – an important document for the construction team. All dimensions, materials, accessories, and equipment are clearly stated. Ensure that when construction begins, everything is accurate to the millimeter. At the end of this stage, we do not simply have a complete design. But also a story – the homeowner’s story, told in the language of architecture and aesthetics.
2. Bsmart’s 3D design value – Realistic images, complete living experience
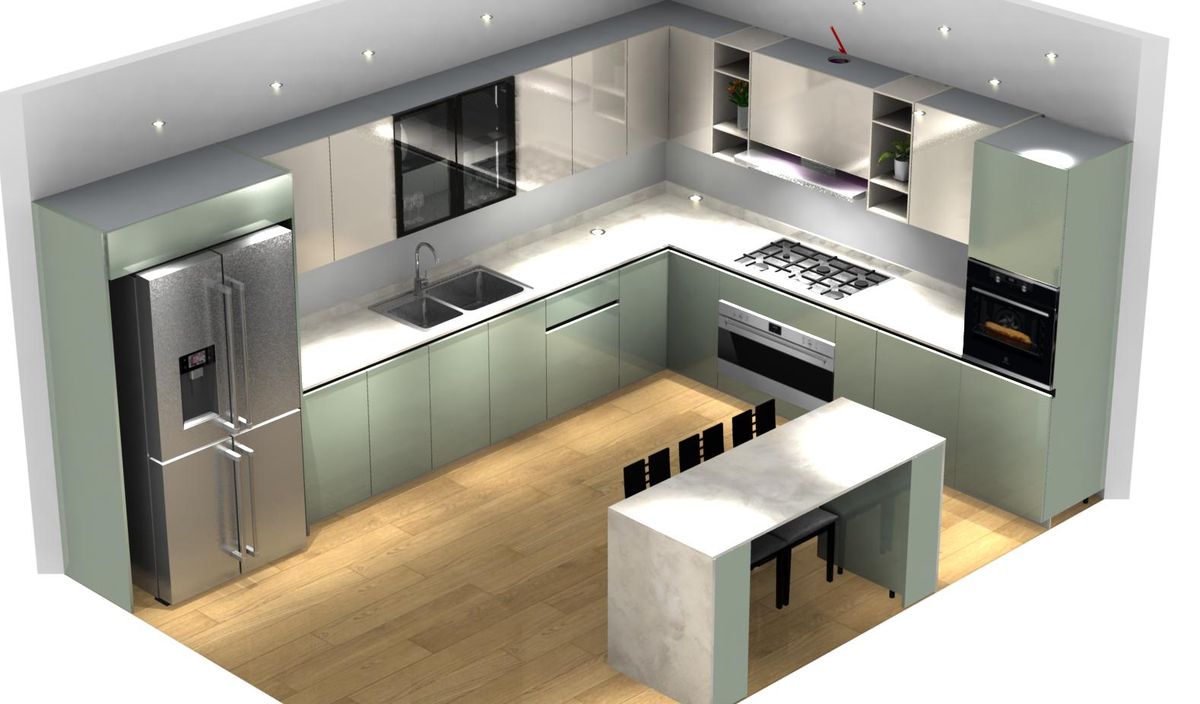
As a long-time designer at Bsmart, I always tell my clients that a 3D design is not just for looking at. It must be livable, it must enter life in the fullest way. The value of 3D design at Bsmart is not only in beautiful images. But in the accuracy, feasibility and ability to convey life emotions that are rarely found anywhere else.
First of all, thanks to the meticulous 3D construction process, all dimensions are simulated in reality. When moving to construction, the team almost only needs to “assemble” according to the drawing, without having to make many edits. This helps to significantly optimize costs and limit arising problems. One of the benefits that customers highly appreciate at Bsmart.
Easy selection of compatible materials and equipment
3D design also helps homeowners easily choose compatible materials and equipment. Instead of having to imagine “does this wood grain match the tone?” or “does this stove get in the way?”, they can see right on the model, clearly every shade, every surface, every reflection of light.
What I am most proud of is the level of personalization that Bsmart brings. The kitchen space in 3D is simulated according to the habits, aesthetic taste and lifestyle of each homeowner. Each 3D version is a unique version, not duplicated and not mass produced.
And above all, Bsmart’s 3D conveys the feeling of life. The warmth of the backlight, the elegance of the light polished stone surface. And the feeling of stepping into a kitchen that “belongs to you”. Things that dry technical drawings or sketchy designs can never fully express. Bsmart’s 3D design is not only beautiful. It realizes the dream of a real kitchen. Where every day of life becomes more complete.
>> See more: Bsmart modern style dressing room.
Conclude
When completing the final 3D design, I always feel one thing: Bsmart kitchen cabinets are not just a product of technique and aesthetics. But they are a response to the deep desires of a space that truly belongs to the homeowner. Each line is built like a thread connecting the past, present and future of the kitchen. And when the 3D shape transforms into a real space. We know that we have given more than just a design. With Bsmart, the journey of creating kitchen cabinets always starts with emotions and ends with completion.
=====\
BSMART – SMART IN DETAILS
Website: https://bsmart.vn/vi/
Fanpage: https://www.facebook.com/bsmart.vn/
Hotline:
Hà Nội: 0853 388 668
Hồ Chí Minh: 0903 425 885
Showroom address:
Hà Nội: 230A Hoàng Ngân, Phường Trung Hòa, Quận Cầu Giấy, Hà Nội.
Hồ Chí Minh: 76 Bát Nàn, Phường Bình Trưng, Tp. Hồ Chí Minh.
#tu_bep_bsmart; #tu_bep_bsmart_hien_dai
#tu_bep_bsmart_dep; #thiet_ke_tu_bep_bsmart
#tu_bep_bsmart_sang_trong


