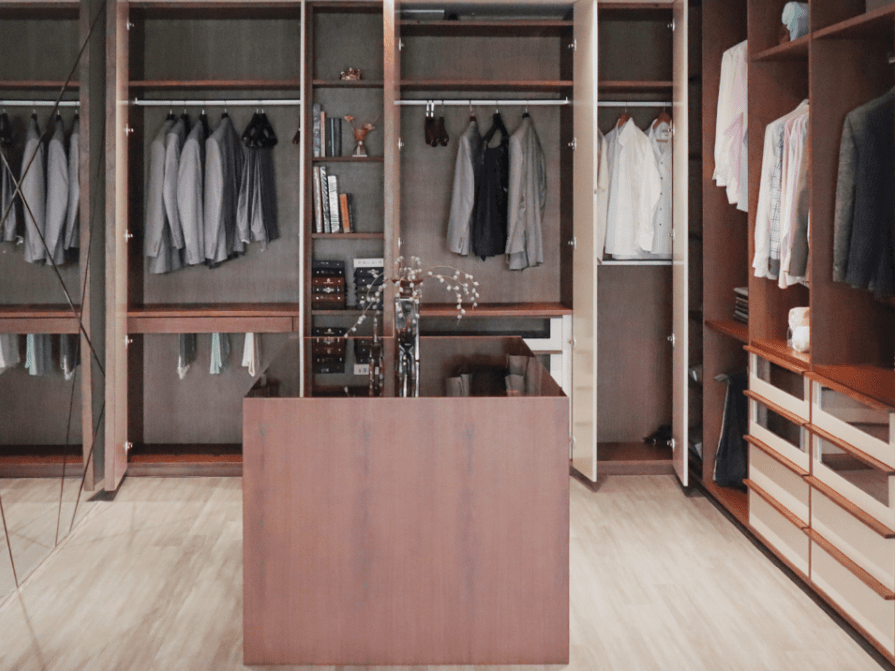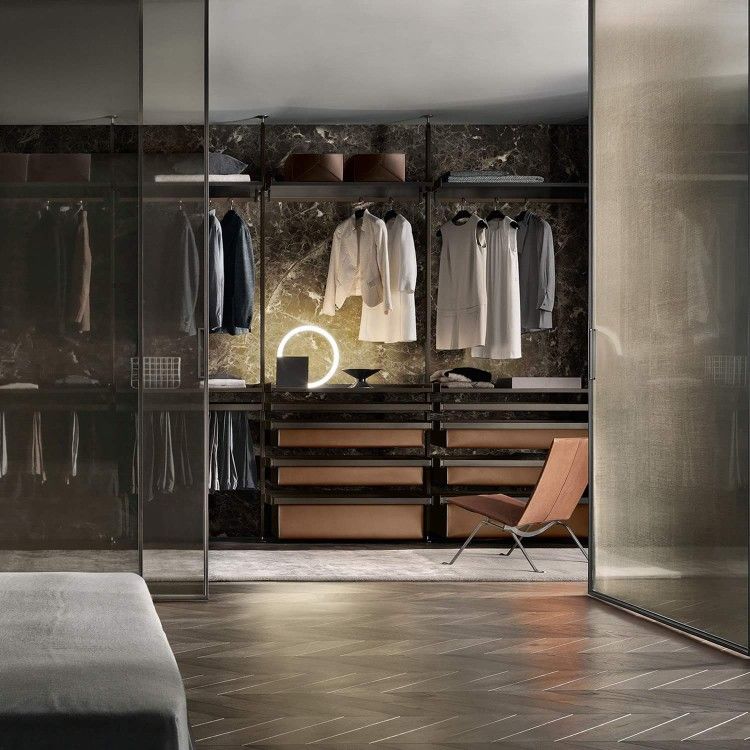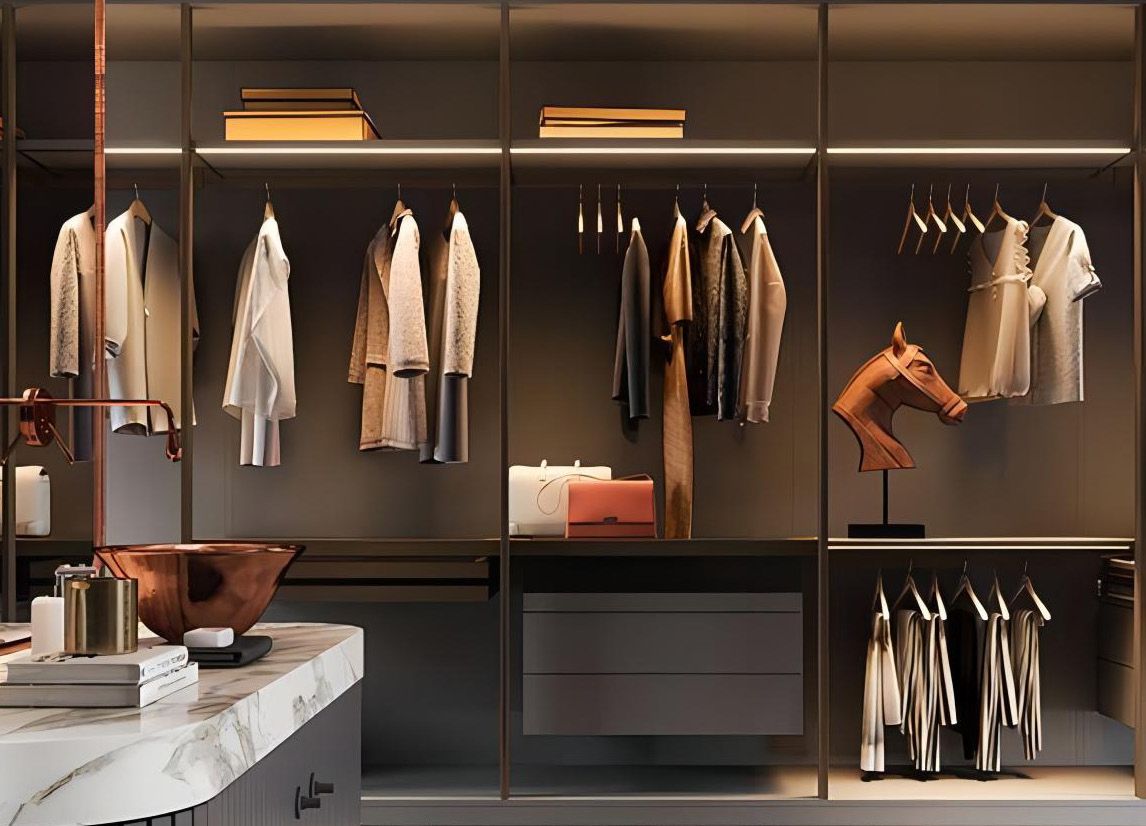Fitout Bsmart – The story of functional 2D design
From the first meeting with the homeowner, I felt the distinct rhythm of life that they wanted to convey in the living space. With fitout Bsmart, each project begins with deep listening, surveying the current situation and understanding each functional need. I remember measuring every corner, feeling the natural light seeping into the rooms, imagining how each piece of furniture would integrate and serve daily life. Each 2D line I drew was not just a technical drawing. It was also a story about style, material, color and experience. This was the golden stage, where ideas turned into vivid reality, before moving on to sophisticated 3D drawings.
1. A fateful encounter with a customer
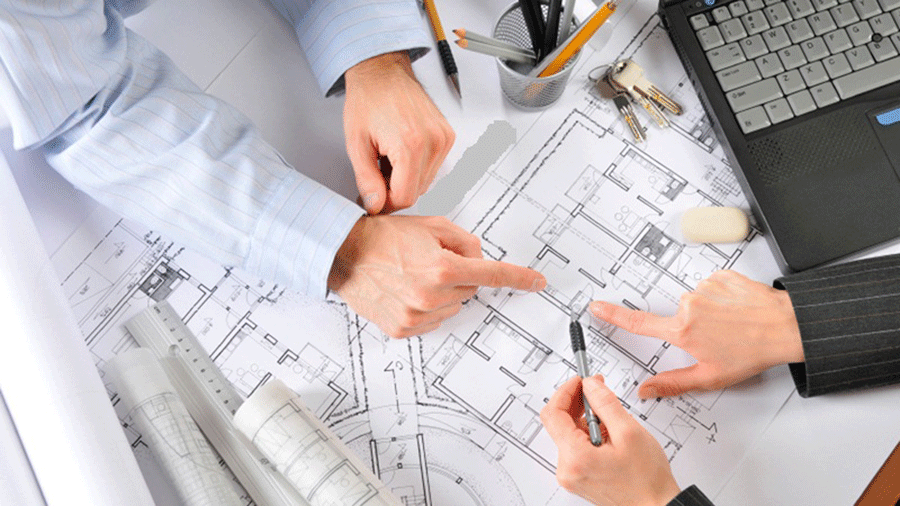
The first day I stepped into the homeowner’s space, I felt a sense of familiarity and anticipation. I introduced myself and shared my design philosophy: “A home is not just a place to live. It is a place to tell the story of each member.” Meeting the client, listening to them share their desires, habits, and even their small but very personal dreams about their future home. I saw each idea begin to appear in my mind.
We talked about the overall style: modern yet warm, minimalist yet sophisticated. Natural wood, matte metal, and neutral colors as a backdrop for interior accents. I took note of every detail, every desire. From the natural light coming through the windows. To the feeling of wanting to enjoy quiet afternoons in the reading room.
At that moment, I understood that this was not just a design project. It was a journey to turn the homeowner’s dreams into a real living space. Every story, every breath in the house would be recorded and respected by us. It was the harmony in emotions and vision between the architect and the homeowner that started a creative journey. Where ideas gradually became vivid lines on the drawing.
>> See more: The timeless beauty of classic Bsmart interiors.
2. Field survey & measurement of current status of fitout Bsmart
When I set foot on the project, I not only see the walls, ceilings and floors. But also feel that each square meter is telling its own story. The Bsmart team and I measured every detail: area, ceiling height, window distance, direction of natural light into the rooms… Each parameter is important. Because they determine how we arrange and optimize the function for the homeowner.
We observe the unique features of the house. From dark corners that are easily forgotten, to bright spaces that are ideal for plants or relaxation corners. During the survey, I emphasize the emotions: “Every square meter has its own story, we want to understand it before designing.” Taking detailed notes not only helps with precise technical calculations. But also creates an emotional map. Where we identify strengths, areas that need improvement and elements that need to be preserved.
Walking through the existing space, imagining the daily activities of the homeowner, I see the rhythm of future life existing in the present. This is the moment when the idea begins to take root in reality. When every small detail becomes part of the delicate creative journey.
3. Fitout Bsmart – Research functional requirements
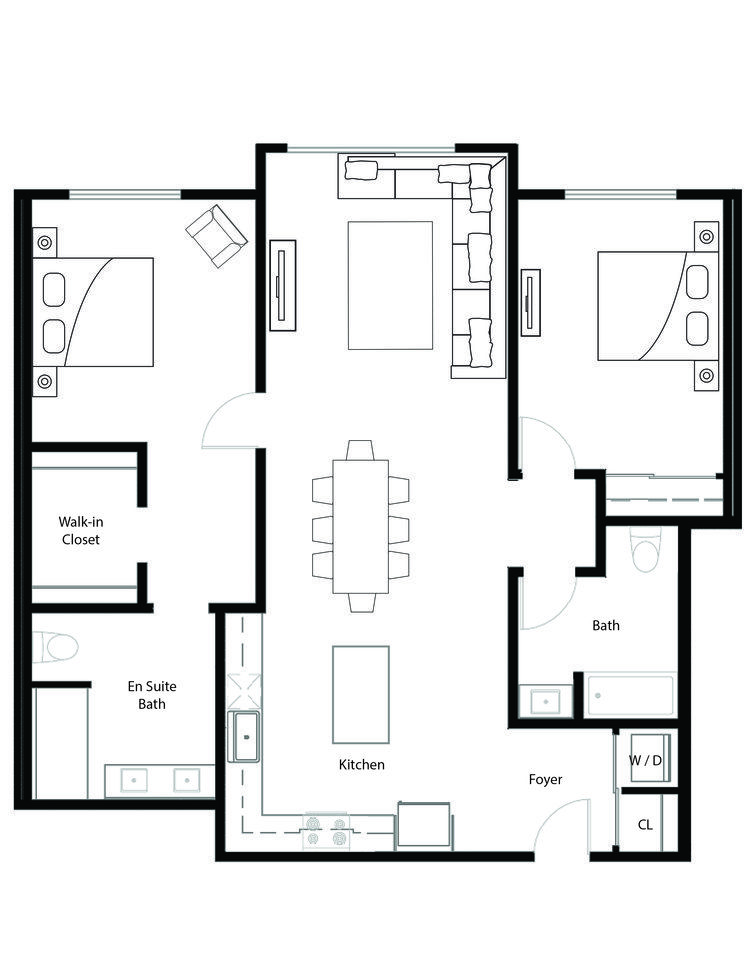
At the desk, I sat across from the homeowner, listening to each desire and daily routine. Is the living room the center of family gatherings or is an open space preferred for entertaining guests? Does the kitchen need to be fully equipped but still feel warm? Bedrooms, work areas, toilets, storage rooms… All were meticulously analyzed. I asked about frequency of use, lifestyle, and personal preferences. To ensure that every design decision serves practical needs, but still maintains high aesthetics.
In each conversation, I talked about how objects, colors, or lighting would affect the user’s emotions. A soft wooden table, gentle natural light in the morning, a well-arranged reading corner… We determined the goal: to optimize comfort and facilitate circulation. At the same time, create emotional spaces. Every detail was considered to reflect the homeowner’s personality and lifestyle. I felt a sense of harmony when my ideas met the homeowner’s vision. And that’s when the initial lines began to form in my mind. Preparing for the next step: turning desires into clear functional layouts.
4. Choose location & divide functions
Entering the layout phase, I spread out the 2D drawing on the table. Together with the homeowner, we try out many options for the location of the functional areas. We consider natural light, movement, and connection between spaces. From the bright living room, to the convenient kitchen, the quiet bedroom, and the creative working corner. I often invite the homeowner to “walk around in the imaginary space”, feel the rhythm of life, and try to place each piece of furniture in memory. To ensure that every layout is both intuitive and convenient.
During the discussion, I explained the reasons for choosing each location. The morning light shines into the reading room, the kitchen is near the dining room for easy movement. The bedroom faces the quietest direction… Each decision is tied to real life experience. Not just a number on a drawing.
Through trial and error, we create a layout that works. A balance between function and aesthetics. Stories of daily life are recreated in an imaginary space. This helps the homeowner clearly visualize the feeling of living in the new home. This is where the 2D drawing comes to life. A bridge between ideas and reality. Where every decision is measured by emotion and comfort.
>> See more: Bsmart wall fixtures – Turn walls into living art.
5. Arrange and select furniture according to fitout Bsmart functional standards
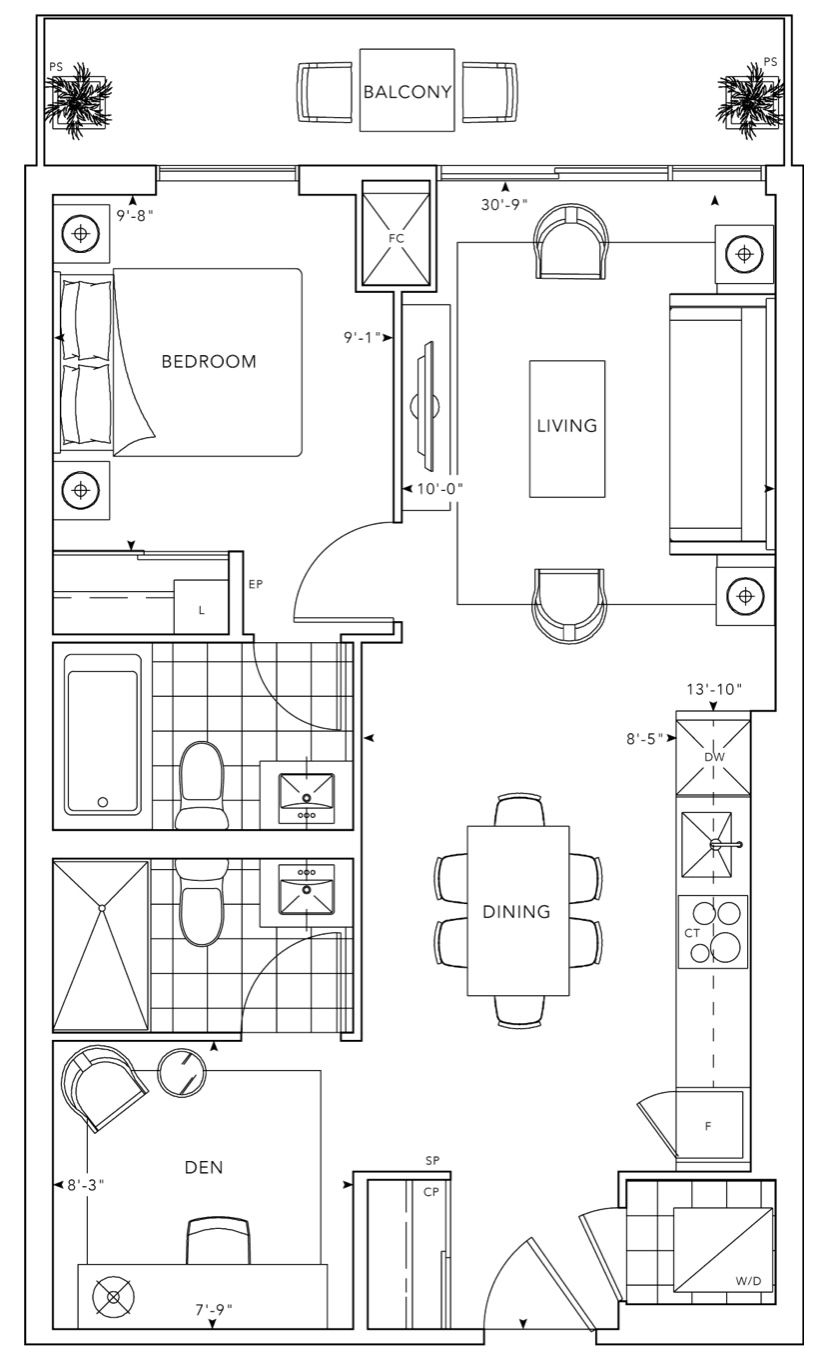
After arranging the space, I started choosing suitable furniture for each area. For the living room, I chose a comfortable sofa, warm lighting and minimalist but sophisticated shelves. For the bedroom, I chose a high-quality bed and built-in wardrobes to maximize the space. The kitchen was designed according to a convenient process, from the preparation area, cooking to storing utensils.
I always pay attention to proportion, flow and usability. The kitchen table is not only beautiful, but also makes every meal convenient and warm. The work chair is chosen based on habits, light and the view out the window. Materials, colors and textures are carefully considered to synchronize with the overall concept. Creating a sense of harmony and sophistication.
When introducing each item in the space, I tell the story behind each choice. From the feeling of touching the wood grain, the light gently reflecting on the metal surface. To the way the small details enrich the daily living experience. This process is not just about arranging objects. It is about creating a living experience. Where each piece of furniture plays a role in the family story. Contributing to making the home a truly familiar and emotional space.
6. Send drawings & descriptions to customers
Once the 2D drawings are complete, I present each area in detail to the homeowner. The reasons for each room, each furniture position, lighting, and movement are explained. From efficiency to overall aesthetics. I take the time to listen to feedback, note down desired changes. At the same time, consider adjustments while maintaining aesthetics and functionality. Each edit is an opportunity to get closer to the homeowner’s dream. Understand more about the lifestyle, preferences, and even the seemingly small but important details.
The process of communication creates a consensus, where every decision is shared and intuitively felt. The drawing is no longer a dry geometry, but becomes a common language between the architect and the homeowner. When I see their satisfied eyes. I know that each line, each area begins to “breathe” in its own way. This is an important first step, where the vivid idea on paper becomes a real experience. Preparing for the creative 3D phase ahead.
7. Complete 2D layout & concept for fitout Bsmart
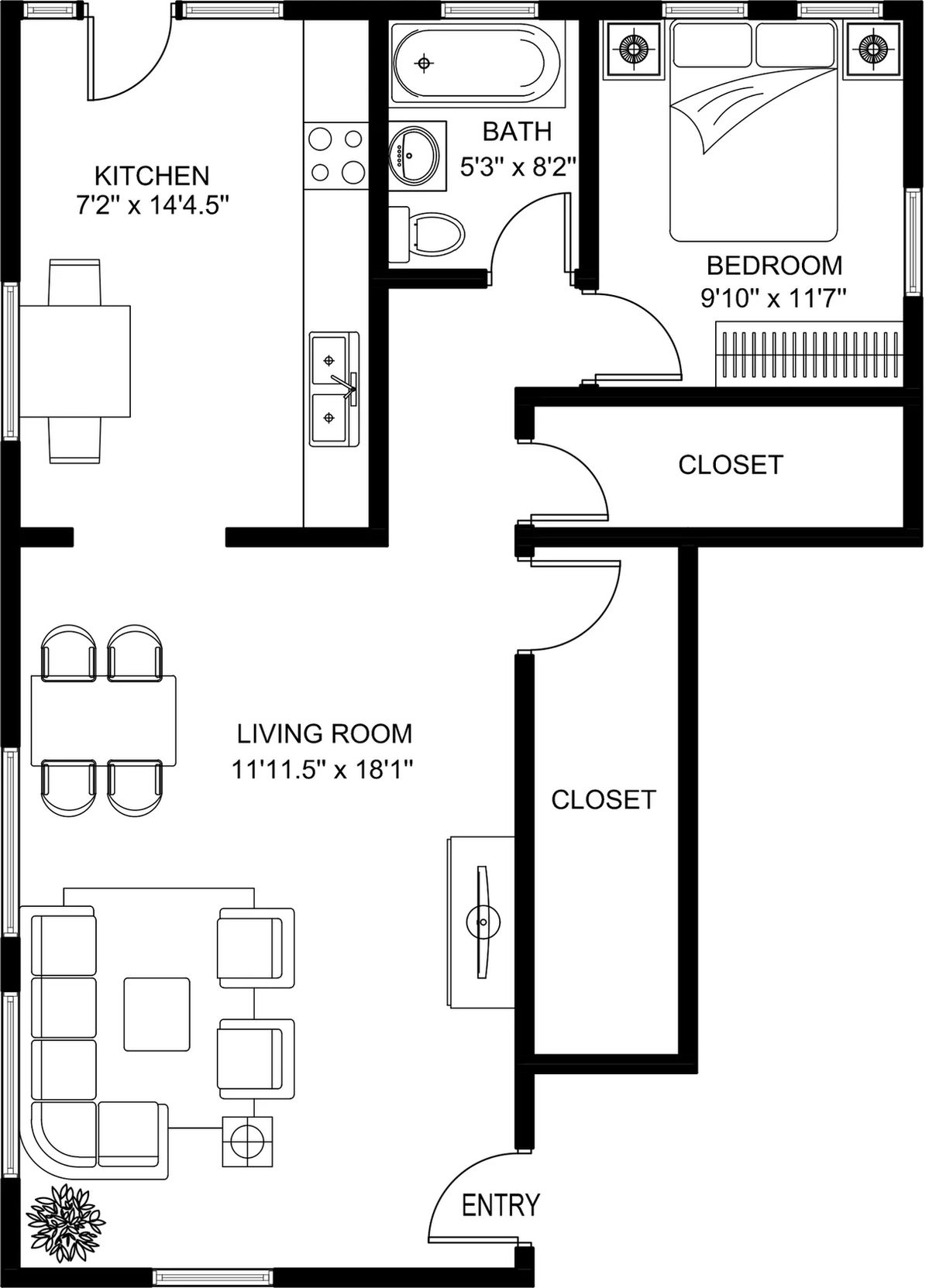
After many rounds of discussions, the final 2D layout was agreed upon. Each area, each movement, proportion and lighting was refined to optimize function. At the same time, convey the feeling of life. The overall concept was determined: a neutral color palette combined with wood and metal accents. The exquisite materials were both modern and warm.
2D layout is now not just a technical drawing, but a common language between architect and homeowner. Expressing their vision and personality. From here, we prepare to move to the 3D design stage. Where the space will be “breathed into life” by light, materials and every interior detail. Every choice, every adjustment reflects the harmony between function and emotion.
In the moment I looked back at the 2D layout, I saw the living space begin to appear in my imagination. Like paintings that have not been colored but have a clear layout. This is a solid foundation, a starting point for every 2D line to become a stepping stone for a sophisticated living space. A space for each detail to tell its own story, accompanying the rhythm of family life.
>> See more: Bsmart kitchen cabinets – Bringing Vietnamese soul into every corner of the kitchen.
8. Finish & Connect to Next Process
The 2D phase is over, but the design journey has just begun. The layout and concept are already a solid foundation. Ensure the 3D steps and construction are accurate, saving time and costs. At the same time, keep the original idea intact. I emphasize to the homeowner: from the 2D lines. Each space begins to breathe, each interior detail will come to life. Create a unique rhythm of life for each member.
The 2D drawing is the first story. It is an emotional map for the architect, contractor and homeowner to move forward together, turning ideas into reality. When looking back at the journey from surveying the current situation, listening to needs, arranging functions, choosing furniture. I see that each step is a note in the symphony of living space. And that is the spirit of Fitout Bsmart: turning each project into a storytelling space. Where every breath, light, and material is in harmony with the homeowner’s life. Creating a home that is both beautiful and comfortable, full of emotions and sustainable over the years.
=====\
BSMART – SMART IN DETAILS
Website: https://bsmart.vn/vi/
Fanpage: https://www.facebook.com/bsmart.vn/
Hotline:
Hà Nội: 0853 388 668
Hồ Chí Minh: 0903 425 885
Showroom address:
Hà Nội: 230A Hoàng Ngân, Phường Trung Hòa, Quận Cầu Giấy, Hà Nội.
Hồ Chí Minh: 76 Bát Nàn, Phường Bình Trưng, Tp. Hồ Chí Minh.
#Fitout_Bsmart_dep; #Thiet_ke_fitout_Bsmart
#Fitout_Bsmart_sang_trong; Fitout_Bsmart_hien_dai

